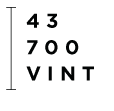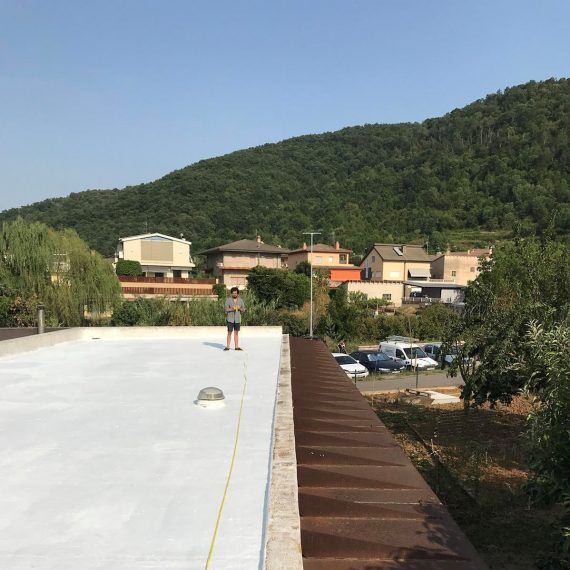Ca Laura and Marc
We propose the construction of a dwelling on a workshopProject for the extension of a television repair shop in Sant Joan les Fonts (La Garrotxa). The starting project is a workshop designed by RCR Arquitectes in 2004 and the desire to build a house on the second floor. The proposal’s premise is to integrate the new volumetry in the original project (unfinished) consisting of a steel volume that opens to the south corner -and the volcanoes of the square, the claperols and the review- and closes in the north corner by means of metal ribs that resiguen the perimeter of the building. With this scheme we solve the extension by placing the server rooms in the north corner – illuminated through a patio – and the living room, dining room, kitchen and bedrooms in the south corner.

