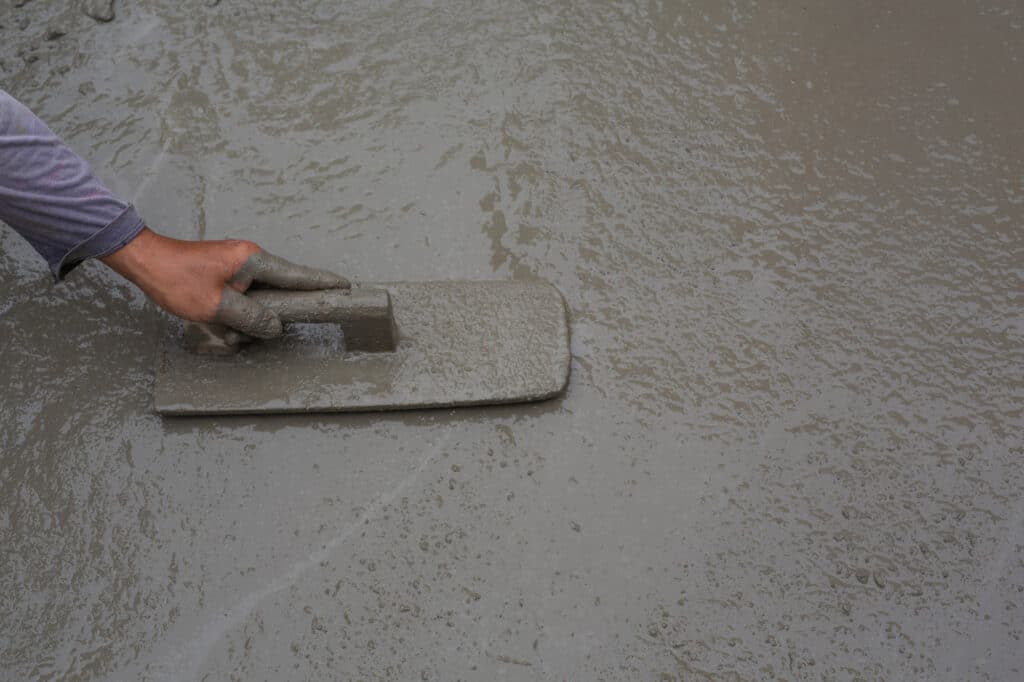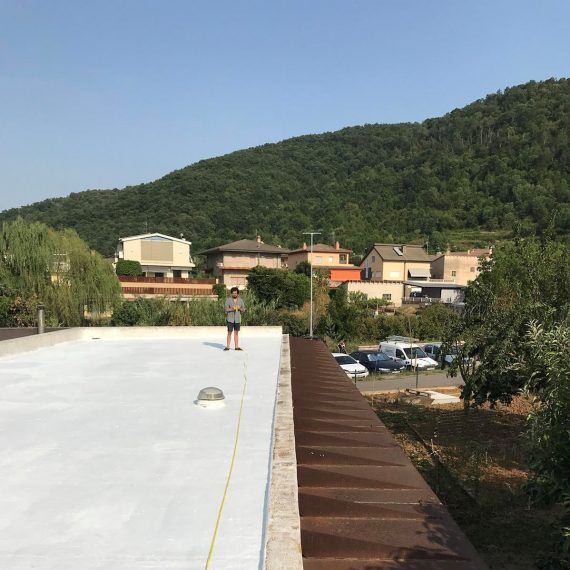Architect in la bisbal del penedés
Designing in La Bisbal del Penedès implies understanding the territory. It is not enough to have an attractive idea; it is necessary to know how to read the place, to know its urban conditions, its climate, its topography, its built fabric. From our studio, we offer a comprehensive architectural service designed to respond to all this: from the initial analysis to the construction management.
Our approach as architects in La Bisbal del Penedès is clear: to intervene with rigor, clarity and responsibility. We are committed to an architecture that is technical and functional, but also sensitive to the environment and everyday use. We do not project from the formal imposition, but from listening, viability and necessity.

Guillem Cabanach Calaf
L’Arboç, 1988. Architect by the Escuela Técnica Superior de Arqutectura de Barcelona (UPC).
Architectural services in la bisbal del penedés
We design and manage works in La Bisbal del Penedès with a technical approach, attentive to the environment and adapted to each case. Our approach is based on proximity: we know the urban planning of the municipality, the administrative processes and the constructive particularities of the territory. This allows us to offer a complete service, from the preliminary study to the final delivery of the work, with an architecture designed to last and respond precisely to what the place allows and what the client needs.

New construction projects
In the workshop we offer comprehensive project management: the initial idea, the preliminary project, the basic and execution project, the execution of the work, the management of industrialists and budgets as well as the completion of the necessary formalities with the various administrations.

Reforms and rehabilitations
We transform existing spaces respecting their identity and optimizing their functionality. We approach integral reforms, extensions or structural rehabilitations with a technical and sensitive approach.

Management of licenses and urban planning procedures
We take care of all the paperwork before the City Council of La Bisbal del Penedès and other agencies: building permits, certificates, legalizations and all the necessary technical documentation.

Construction management and coordination
We supervise the execution of each project, coordinating the different technical and construction teams. We guarantee that the work is carried out on time, with cost control and maximum quality.

3D renderings and visualizations
We offer realistic images and 3D modeling that help to visualize the final result before starting the work. It is a key tool to make decisions with confidence.
How do we work at Taller43720?
Our work process in Bisbal del Penedès always starts by listening to the client and understanding their needs.
From there, we develop a preliminary study and an architectural proposal adapted to the budget, the land and the environment. We take care of all the phases of the project:
- Design and preliminary project
- License management and technical coordination
- Construction management and execution control
We accompany the client throughout the entire process, from the first idea to the final delivery, guaranteeing fluid communication and a transparent experience.
Advantages of hiring a local architect in La Bisbal del Penedès
Having an architect who works regularly in the area is a key advantage.
We know the municipal regulations, the particularities of the land and the local suppliers, which allows us to speed up the procedures and optimize the execution costs.
In addition, our proximity allows us to closely monitor the work and offer a personalized service.
Working with a local studio also means understanding the landscape, orientation and building traditions of the Penedès region in order to integrate them naturally into each project.

Architecture in Bisbal del Penedès with local identity
Our architecture is inspired by the context and the way of building in the Penedès. We believe in a contemporary architecture rooted in the place, which takes advantage of light, climate and local materials to create honest and durable spaces.
Each project seeks a balance between design, functionality and respect for the environment.
Frequently asked questions about our services in La Bisbal del Penedès
Do you offer services only in La Bisbal del Penedès or also in other municipalities?
Yes, we work throughout the Baix Penedès region, including L’Arboç, Banyeres del Penedès, Llorenç del Penedès and nearby towns.
What kind of projects do you carry out most frequently?
Mainly single-family houses, integral reforms and rehabilitations of traditional houses. We also manage extensions, changes of use and construction management.
Do you process the necessary licenses and permits?
Yes, we take care of all the technical and administrative management before the City Council, ensuring that the project complies with the urban planning regulations.
How long does a new construction project take?
It depends on the size of the project, but normally between 6 and 12 months from design to completion, including the processing of licenses.
Can I request a no-obligation quote?
Of course. We analyze your case, visit the land or property and prepare a personalized proposal without obligation.
do you need an architect
in LA BISBAL DEL PENEDÈS?
- 649061183
- info@taller43720.com
- 30 Muralla Street in L'Arboç
